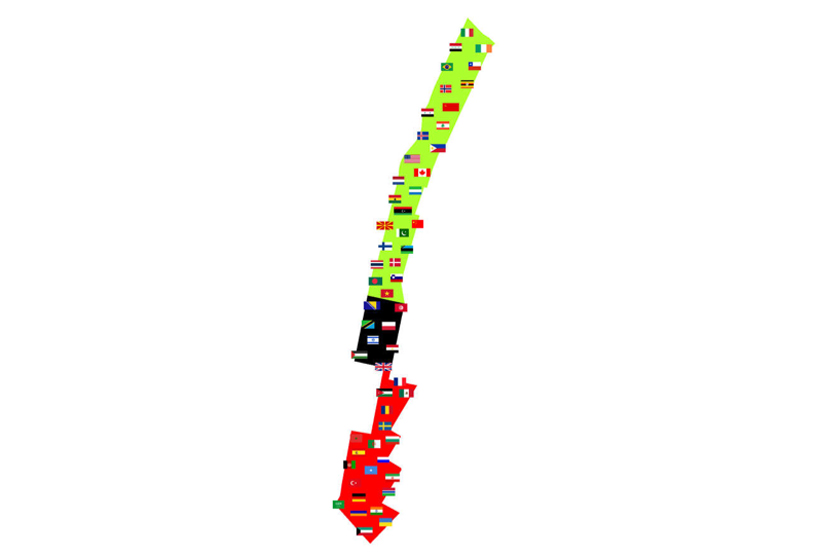Written By: Damian Holmes
| Image Credit | Rainer Schmidt Landscape Architects |
Guangzhou City Government announced that two winning entries were selected for the Guangzhou Fangchun Huadi Sustainable Master Plan competition. The two separate entries selected include the team of Rainer Schmidt Landscape Architects with Guangzhou Planning Design Institute and another entry by West 8.
| Image Credit | Rainer Schmidt Landscape Architects |
| Image Credit | Rainer Schmidt Landscape Architects |
| mage Credit | Rainer Schmidt Landscape Architects |
Guangzhou Fangcun Huadi is located in the Guangzhou Western Liwan District, Fangcun region, and between Foshan City and Guangzhou City in China. The site is a 30 minute drive from Baiyun Airport or 10 minute drive from Guangzhou South Train Station.
| Image Credit | Rainer Schmidt Landscape Architects |
Rainer Schmidt Landscape Architects Concept
The overall site concept is derived from the form and character of the dominant elements of flowers and water. A romantic, dreamy and fragrant city emerges as a new center for the region. The structure comprises one central area and seven urban groups radiating out like the petals of a flower. The site’s green space network links the Foshan ecological corridor, Pearl River ecological corridor and the Pearl River Delta into one connected system. Rivers and streams around the core area flow into and through a new water system designed to clean and filter river water. The centerpiece of the water system is the Huadi Lake and wetlands in the core area. Cleaned water from the system can be used for recreation, within the urban area and the core area, and for irrigation of flower fields and other agriculture. The concept incorporates artificial wetlands and natural wetlands to control flood patterns and intensity.
| Flower fields at the expo | Image Credit | West 8 |
West 8 Concept
The Masterplan vision starts with the introduction of an ecological water system network. Implementing this system will rearrange the land use structure on a large scale. It consists of the main ecological cleaning machine imbedded in locations, a Primary Water Collector System, Secondary Water Connector with Water Locks (Inlets/Outlets) and Tertiary Water Network of Small Scale Ditches (canals) which will be streaming along the gridline corresponding to the Guangzhou and Fushan cities historical axis, the Canton axis.
Images Courtesy of Rainer Schmidt Landscape Architects and WEST 8
The Masterplan vision starts with the introduction of an ecological water system network. Implementing this system will rearrange the land use structure on a large scale. It consists of the main ecological cleaning machine imbedded in locations, a Primary Water Collector System, Secondary Water Connector with Water Locks (Inlets/Outlets) and Tertiary Water Network of Small Scale Ditches (canals) which will be streaming along the gridline corresponding to the Guangzhou and Fushan cities historical axis, the Canton axis.
Images Courtesy of Rainer Schmidt Landscape Architects and WEST 8
















